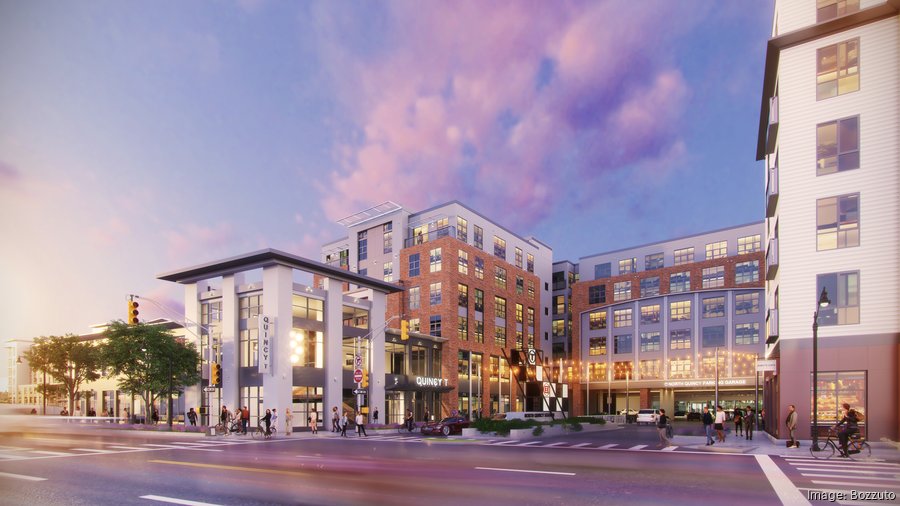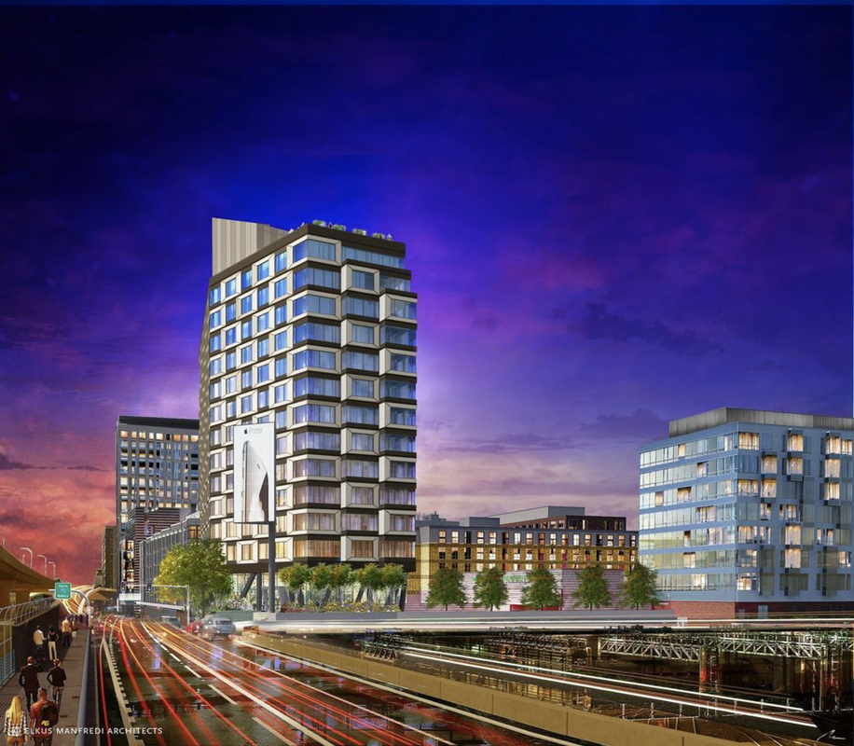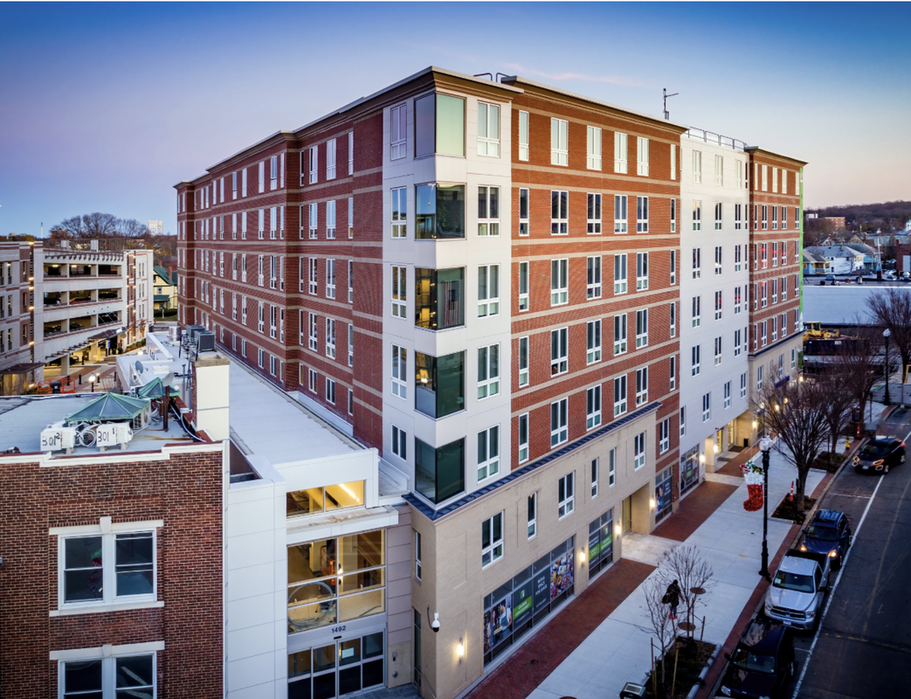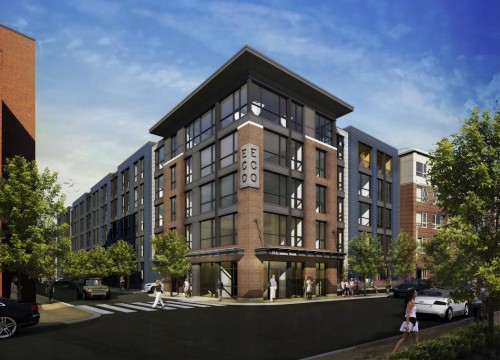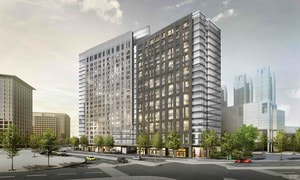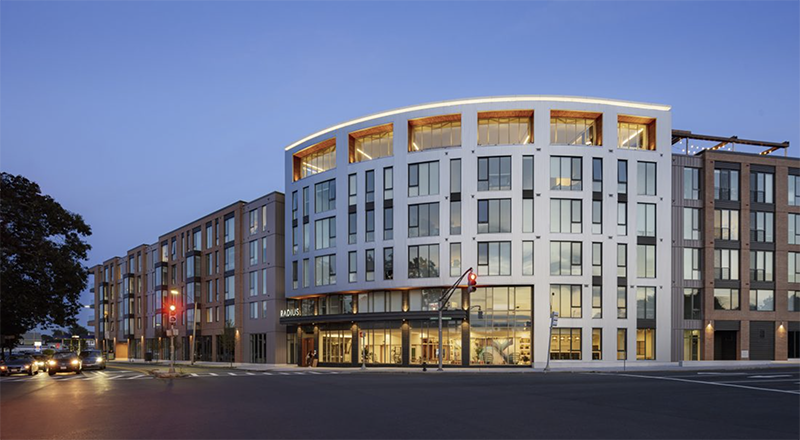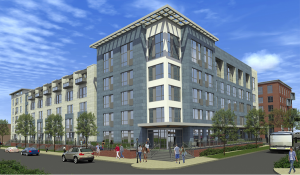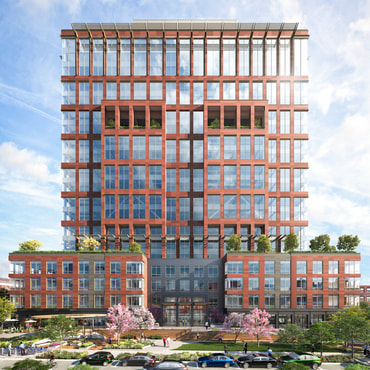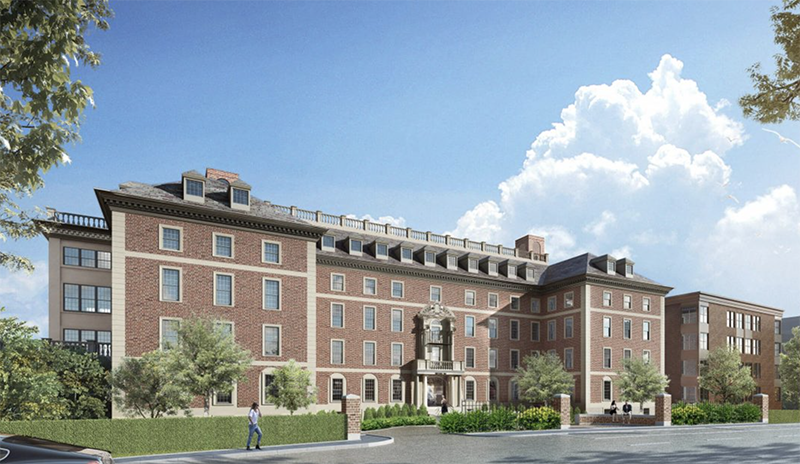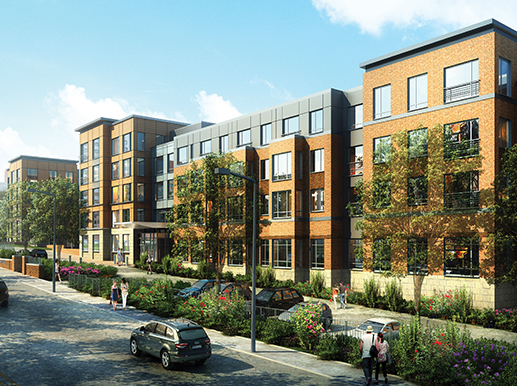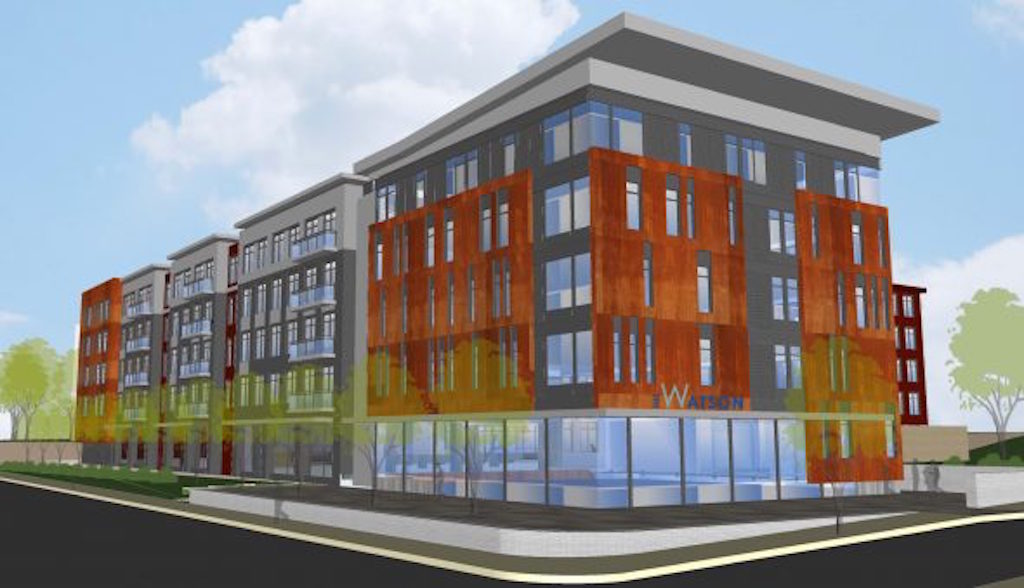38 Greenwood Ave, Weymouth MA. 02189
T: 781-337-0222
T: 781-337-0222
Projects: Residential
The Abby
North Quincy, Quincy, MA
Mixed-use, multi-phase development on a 6.77-acre MBTA-owned surface parking lot at the North Quincy Red Line station.
The development will construct 610 apartment residences, 50,000 square feet of commercial/retail space, and 1,600 parking spaces, replacing 852 existing parking spaces. The redevelopment of this site at a transit station will revitalize and transform an existing commuter parking lot into a hub of activity with a large retail anchor, a bustling multimodal station, and vibrant residential development. Residences will feature High-end unit finishes and community amenities are set to include residential courtyards, covered parking, and neighborhood retail and restaurants on the ground floor.
Mixed-use, multi-phase development on a 6.77-acre MBTA-owned surface parking lot at the North Quincy Red Line station.
The development will construct 610 apartment residences, 50,000 square feet of commercial/retail space, and 1,600 parking spaces, replacing 852 existing parking spaces. The redevelopment of this site at a transit station will revitalize and transform an existing commuter parking lot into a hub of activity with a large retail anchor, a bustling multimodal station, and vibrant residential development. Residences will feature High-end unit finishes and community amenities are set to include residential courtyards, covered parking, and neighborhood retail and restaurants on the ground floor.
7 InkBoston
The last of the Ink Block buildings. Located in the South End of Boston, the 15 story building, consisting of 185 dwelling units and three floors of amenity space, 7 Ink is one of the first communal living buildings in Boston, attempting to builder a stronger community living lifestyle. Aldon Electric was proud to be part of the final stage of the Ink Block, helping deliver another successful project working with all other union trades and Cranshaw Construction. (read more) 37 N. BeaconAllston
This two-building project contains a total of 83 studio, one-bedroom, and two-bedroom residences. A five-story, 94,131 SF building containing 72 apartment residences will be located at the intersection of North Beacon and Everett Streets, and a three-story, 8,673 SF building containing 9 condominium residences will be located next door on Sinclair Road. Amenities at 37 North Beacon Street include a rooftop terrace with Boston skyline views, a fitness center, and a street-level art gallery. 42 parking spaces will be located on-site, in addition to storage for 83 bicycles. NOVA ResidencesQuincy
171 upcoming apartment residences located in the heart of Quincy Center just a short walk from the Red Line Quincy Center MBTA stop. Over 15,000 square feet of commercial space on the building’s ground floor. 36 second-floor apartments convertible to hotel rooms should market demand arise. A public, ground-floor, four season galleria linking Hancock Street to a 650 -700 space parking garage built by the city of Quincy. The galleria features seating, public art and retail. (read article) Edge ApartmentsAllston
5 story, 47,400 SF building containing 79 residential apartments and a fitness center. A portion of the first floor is an open parking garage. |
ICON ApartmentsAllston
Standalone, 88,000 SF, 4-story, wood frame, residential building with two levels of underground parking and 104 apartments. Building includes studio, one bedroom and two bedroom apartments with associated common areas, fitness area and roof deck. NEMA Boston399 Congress St. Seaport District, Boston
Upcoming 22-story mixed-use tower featuring 414 apartment residences ranging from innovation units to three-bedrooms. Resident amenities at 399 Congress will include a top-floor common space featuring a lounge area, a game room, a media room and a fitness center. Approximately 12,000 square feet of retail, innovation and lobby space will be located across 399 Congress' ground floor. A three-level parking garage will be constructed underneath the tower containing 144 parking spaces. (read article) Radius ApartmentsAllston
Aldon Electric, Inc., headquartered in Weymouth, has completed electrical construction of the new six-story, 171,244sf Radius Apartments project at 530 Western Ave. in Brighton. The core and shell electrical construction project included all electrical installations for the level one parking garage, lobby, four residential floors comprised of 132 apartments, and a sixth-floor rooftop/amenity space. (read article) HUB 25Residences at Morrissey, Dorchester
New Construction of 278 rental units of housing in two (2) buildings: East building is a 5-story building consisting of 4 story wood-framed residential structure over steel framed residential and steel frame below-grade closed garage. West building is a 5-story building consisting of 4 story wood-framed residential structure over steel framed residential structure at grade and a separated steel framed two level open garage. The program consists of studio, 1BR, 2BR, and 3BR units. (read article) |
40 ThorndikeEast Cambridge
Located in the heart of East Cambridge, this transformative mixed-use development, designed to achieve LEED Gold certification, represents the only Class-A office headquarters opportunity in the nation’s premier tech and life science cluster in the next two years. (read article) The BRYNXJamaica Plain
Renovations, restoration and additions to the former Goddard House Home for Aged Women, located at 201 South Huntington Avenue, originally constructed in 1925. The existing building will receive two additions and will be re-purposed to include 110 units of affordable and market rate apartments with rooftop amenity space, fitness area, storage and repair stations for 160 bikes, and a resident lounge. Additionally, a new six story residential building will be built on an existing surface parking lot adjacent to the Goddard House at 221 South Huntington Ave. The new building will include a total of 39 apartments with parking below the building. New building construction consists of a structural steel podium with five floors of wood framed panelized construction above. The facade is a combination of metal panel and fiber cement siding. Olmsted PlaceJamaica Plain
New 5-story, 189,000 SF residential building. Includes approximately 193 dwelling units, fitness center, club room, private dining, management office, and lower parking level. (read article) The WatsonQuincy
140-unit mixed-income apartment community opening Summer 2018 in Quincy. The Watson will feature eight studio, 85 one-bedroom and 47 two-bedroom units. 26 units will be offered at market rate, 86 will be offered to households earning 110% of area median income (AMI) and 28 will be offered to households earning 50% of AMI. All residences at The Watson will feature market-rate finishes and have access to amenities including a gym, a community room, a courtyard and underground parking. (read article) |

